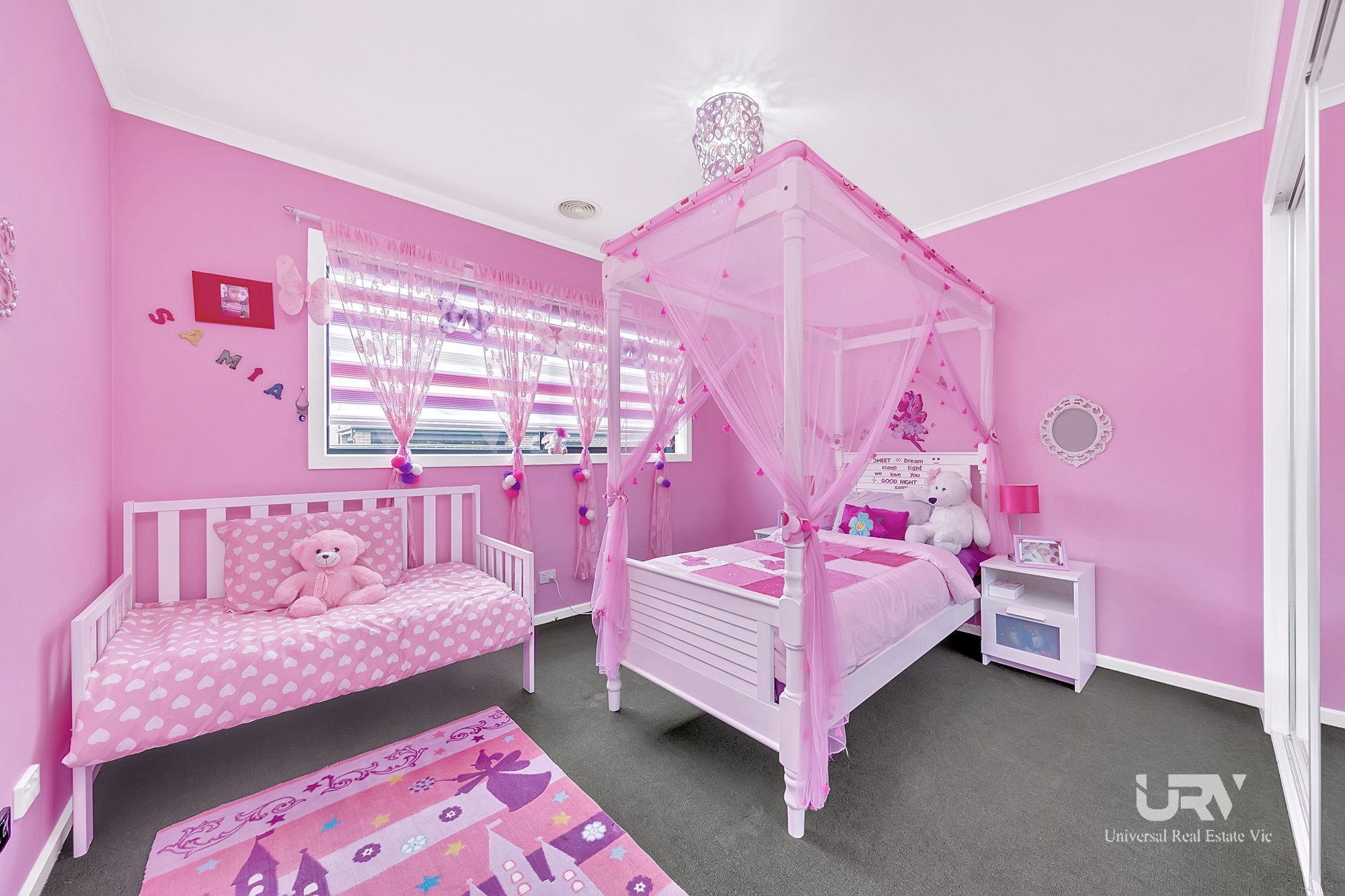Craigieburn 35 Corringa Way
Family Home with Quality and Space, Next To The Central!!!!
Sold for $845,000
This spacious, perfectly positioned family home in Highlands Estate is a home you must inspect!! This quality home, offering an attractive facade, an abundance of natural light, two spacious living areas, home theatre, separate study/5th bedroom & oversized 4 bedrooms accommodation. Boasting well-appointed kitchen with walk in pantry, 900mm S/S appliances, in built oven, open plan living / dining space that seamless leads to alfresco area, that look onto rear yard that consist of alfresco area and an easy-care landscaped garden. Situated on generous parcel of approx. 542sqm.
SPECIFICATIONS:
BEDROOMS: 4 Spacious bedrooms (Master bedroom with walk in robe and full En-suite, other 3 bedroom serviced by a central bathroom with bathtub.
KITCHEN: Spacious open plan Living/ dining Kitchen with 900 mm appliances, electric oven, in- built micro wave, glass splash back, pendent lights, spacious walk-in-pantry with inbuilt cabinetry
LIVING AREA: Open plan family living/dining area, formal lounge and study area.
HEAT/COOL: Ducted heating and evaporated cooling
LAUNDRY: Spacious Laundry with Linen cupboard and build in Cabinets.
PARKING: Double car remote control garage with internal access.
Home Theatre
ADDITIONAL INCLUSIONS:
2.7m high ceilings and bright light downlights
Premium tiles in the common area and quality carpets in bedrooms.
Glass splashback in the kitchen.
Quality bathroom and kitchen accessories and feature paint in bed 2nd, 3rd, and 4th.
Impressive outdoor alfresco area with ample space for family to enjoy all year around.
Premium finish front and back yard landscaping.
Grand entrance with wide hallway
High quality doors throughout the house.
Premium façade.
Location: Within walking distance to Craigieburn Central and splash, Chemist warehouse, Mount Ridley P-12 College, this family home is surrounded by vast expanse of parklands around the corner. This home offers easy access to public transport and Aitken boulevard.
This home ticks every box. DONOT MISS OUT Call Ryan Gaire 0412 619 866 or Gordon Garg 0433 897 397 to organise your inspection.
Due diligence checklist - for home and residential property buyers
http://www.consumer.vic.gov.au/duediligencechecklist
DISCLAIMER: All stated dimensions are approximate only and all photos are for illustration purposes. Particulars given are for general information only and do not constitute any representation on the part of the vendor or agent
Property Features
20856464
542 square mtr approx.
yes
yes
yes
yes
yes
yes
yes
Make an enquiry



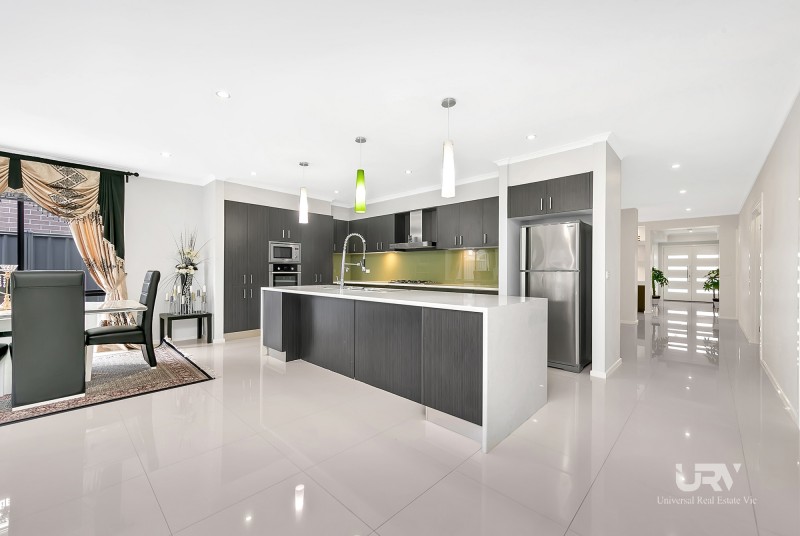

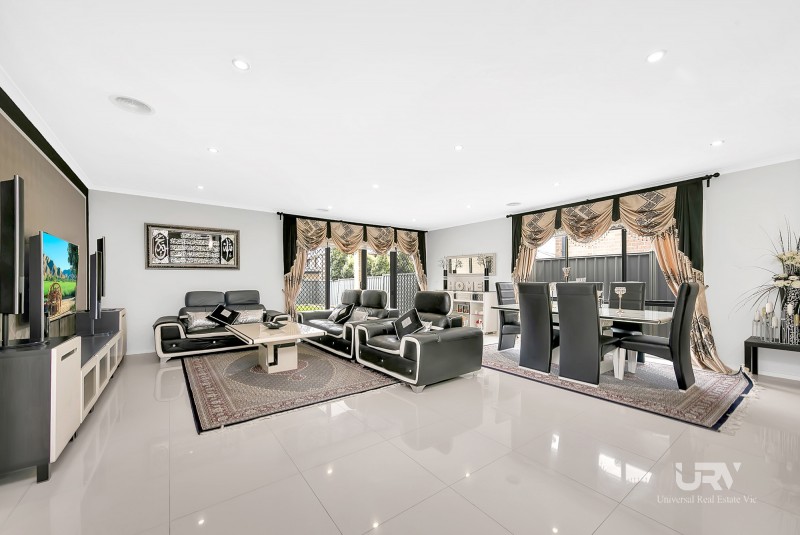









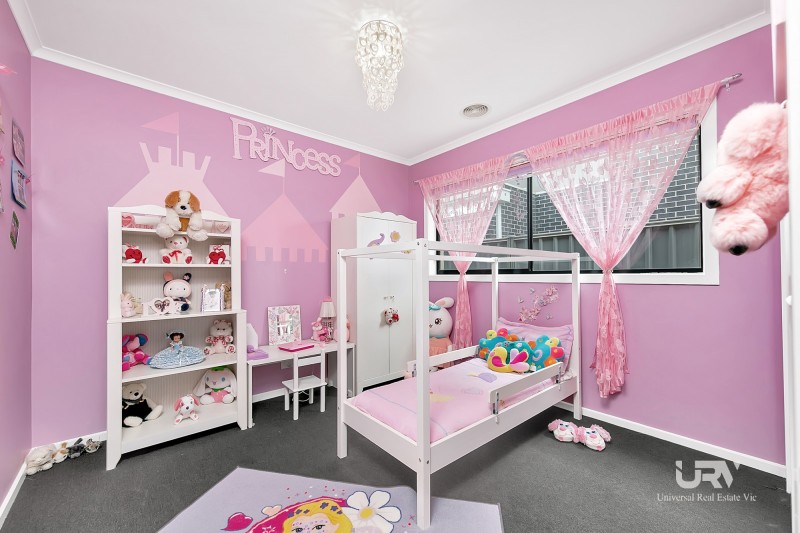




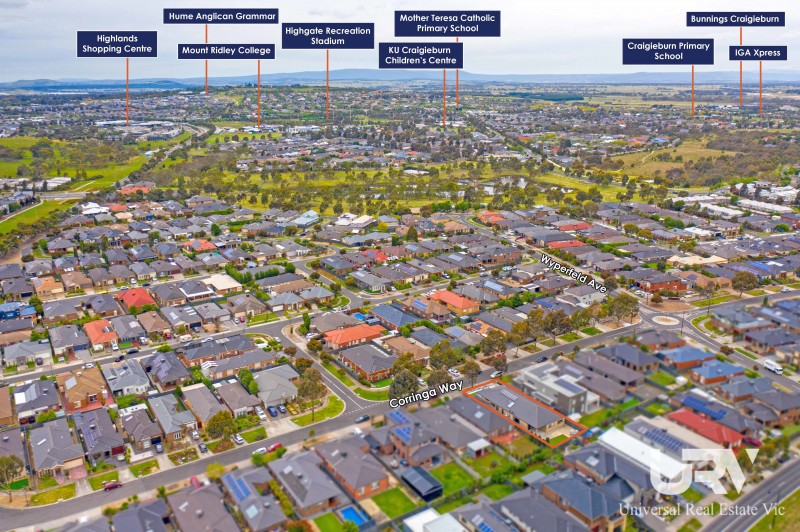
This spacious, perfectly positioned family home in Highlands Estate is a home you must inspect!! This quality home, offering an attractive facade, an abundance of natural light, two spacious living areas, home theatre, separate study/5th bedroom & oversized 4 bedrooms accommodation. Boasting well-appointed kitchen with walk in pantry, 900mm S/S appliances, in built oven, open plan living / dining space that seamless leads to alfresco area, that look onto rear yard that consist of alfresco area and an easy-care landscaped garden. Situated on generous parcel of approx. 542sqm.
SPECIFICATIONS:
BEDROOMS: 4 Spacious bedrooms (Master bedroom with walk in robe and full En-suite, other 3 bedroom serviced by a central bathroom with bathtub.
KITCHEN: Spacious open plan Living/ dining Kitchen with 900 mm appliances, electric oven, in- built micro wave, glass splash back, pendent lights, spacious walk-in-pantry with inbuilt cabinetry
LIVING AREA: Open plan family living/dining area, formal lounge and study area.
HEAT/COOL: Ducted heating and evaporated cooling
LAUNDRY: Spacious Laundry with Linen cupboard and build in Cabinets.
PARKING: Double car remote control garage with internal access.
Home Theatre
ADDITIONAL INCLUSIONS:
2.7m high ceilings and bright light downlights
Premium tiles in the common area and quality carpets in bedrooms.
Glass splashback in the kitchen.
Quality bathroom and kitchen accessories and feature paint in bed 2nd, 3rd, and 4th.
Impressive outdoor alfresco area with ample space for family to enjoy all year around.
Premium finish front and back yard landscaping.
Grand entrance with wide hallway
High quality doors throughout the house.
Premium façade.
Location: Within walking distance to Craigieburn Central and splash, Chemist warehouse, Mount Ridley P-12 College, this family home is surrounded by vast expanse of parklands around the corner. This home offers easy access to public transport and Aitken boulevard.
This home ticks every box. DONOT MISS OUT Call Ryan Gaire 0412 619 866 or Gordon Garg 0433 897 397 to organise your inspection.
Due diligence checklist - for home and residential property buyers
http://www.consumer.vic.gov.au/duediligencechecklist
DISCLAIMER: All stated dimensions are approximate only and all photos are for illustration purposes. Particulars given are for general information only and do not constitute any representation on the part of the vendor or agent
Property Features
-
Property ID
20856464 -
Building Size
542 square mtr approx. -
Air Conditioning
yes -
Built In Robes
yes -
Dishwasher
yes -
Ducted Heating
yes -
Evaporative Cooling
yes -
Outdoor Ent
yes -
Remote Garage
yes














