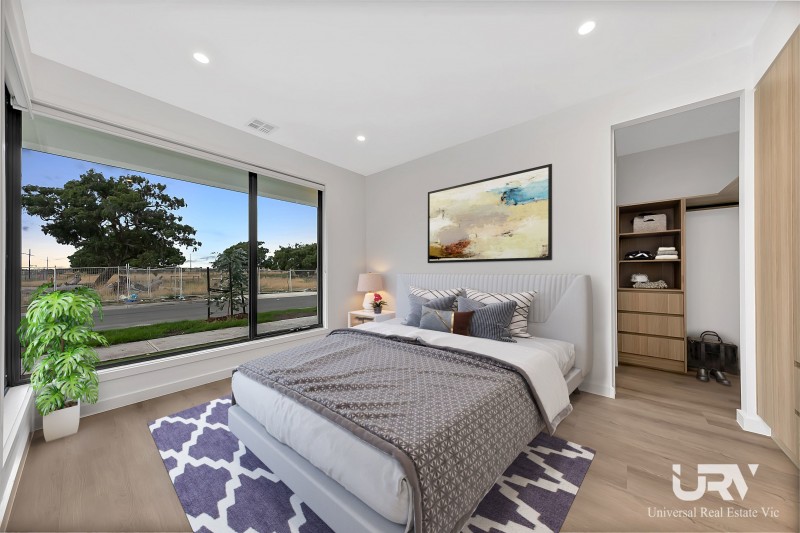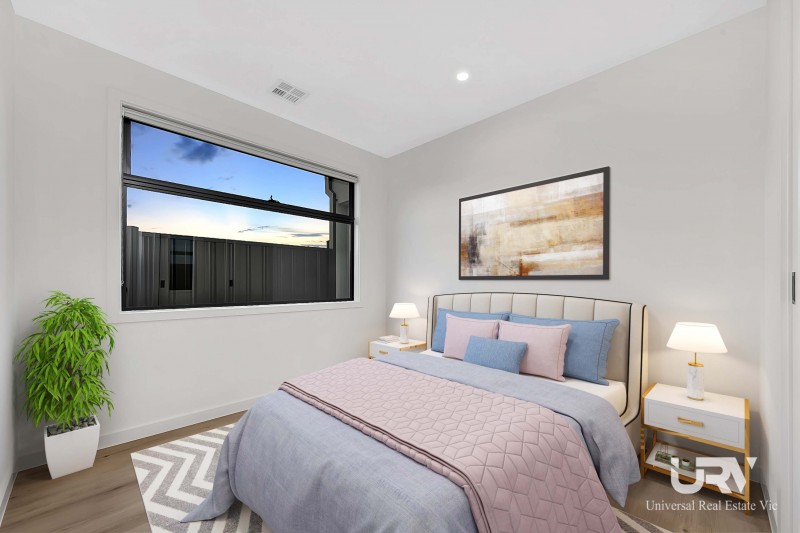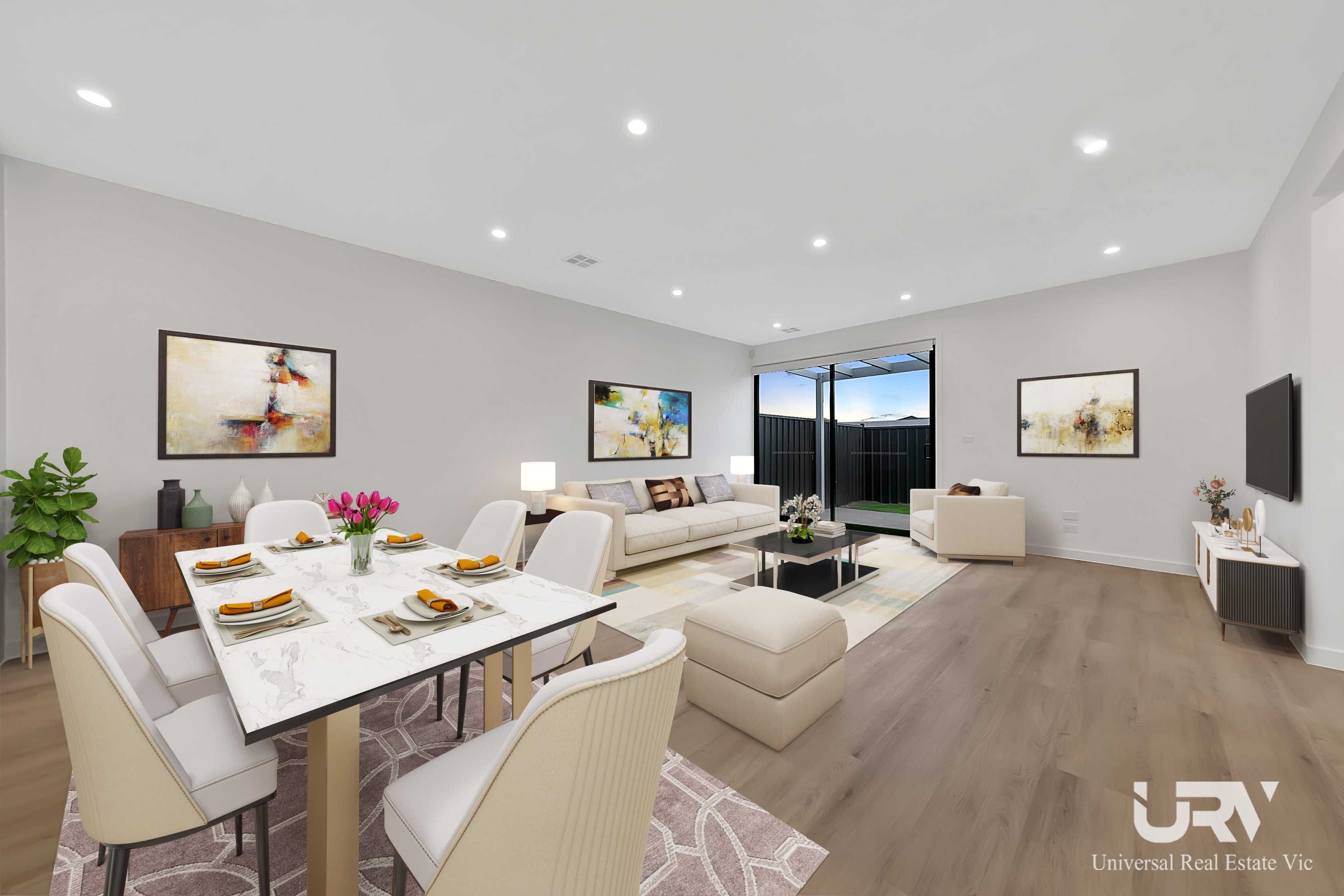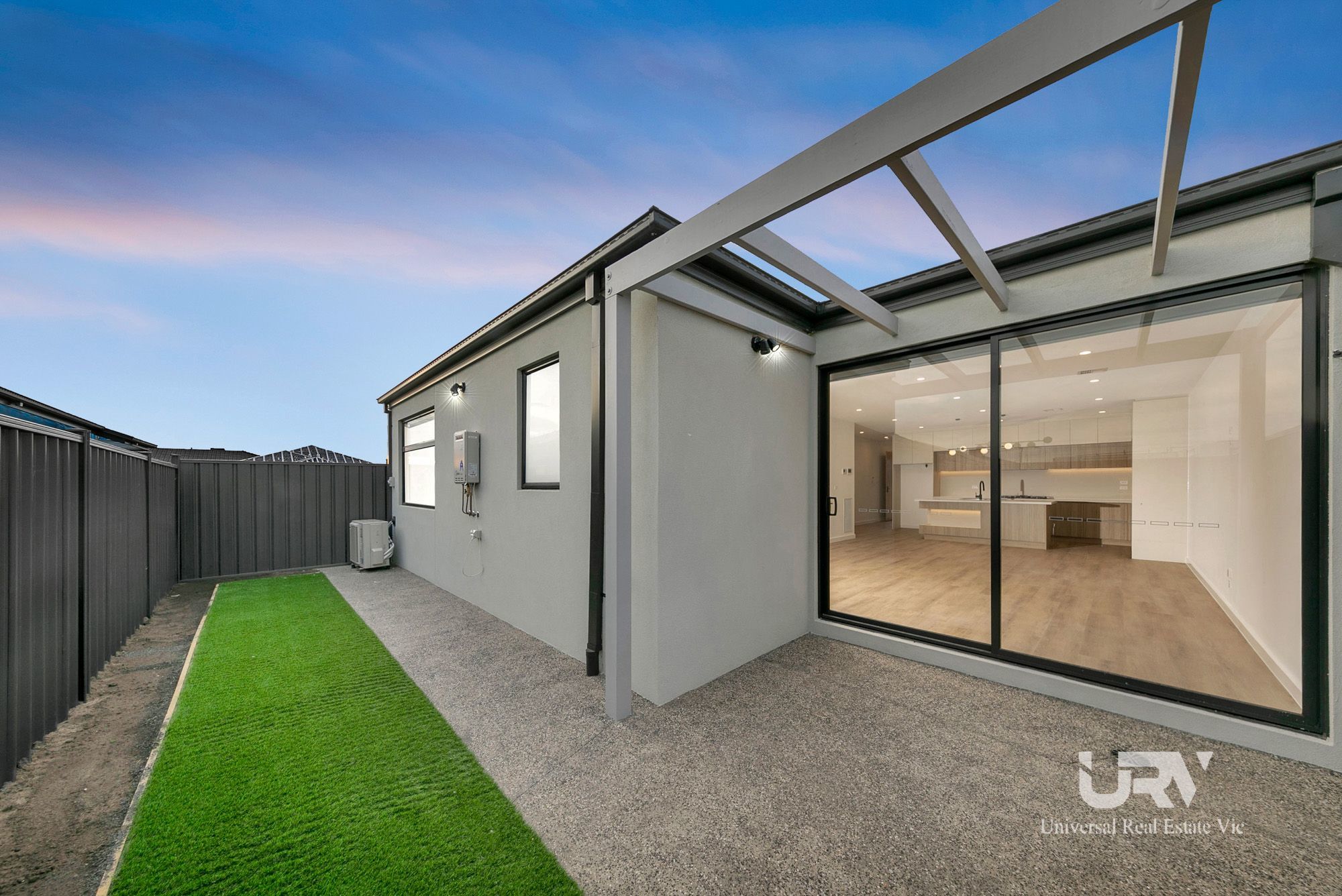Donnybrook 67 Alloca Crescent
Brand New Home with Quality, Style, and Design!!!
Sold for $583,000
Universal Real Estate Craigieburn proudly present this brand-new designer home in a quiet & peaceful locale of Donnybrook - Katalia Estate, across the upcoming park and open space. Proximity to the future's local shops and schools, this impressive single storey home offers contemporary style and modern living.
SPECIFICATION:
BEDROOMS: Master bedroom with WIR and full Ensuite with dual shower heads, tiles to the ceiling, niches, stone benchtop with vanity. The other 2 bedrooms have BIR with sliding doors and pigeonholes with drawers.
CENTRAL BATHROOM: Spacious shower with tiles to ceiling, niches, Freestanding bathtub, and 40mm stone benchtop with vanity and powder room for privacy.
KITCHEN: Modern stylish open plan kitchen with 40mm island stone benchtop with waterfall feature, Mirror Splash back, 900mm stainless appliances, electric oven, dishwasher, under-mount Sink, pendant lights, Water connection for the fridge, and high overhead cupboards.
LIVING AREAS: Huge family living area adjoining the dining area.
HEAT/COOL: Refrigerated Cooling and Heating with Zoning.
LAUNDRY: Spacious Laundry has a stone benchtop with an under-mount sink and overhead cupboards. - DRIVEWAY: Expose concrete driveway
BACKYARD: Professionally landscape back and front yard with outdoor seating area.
ADDITIONAL INCLUSIONS: Quality floorboards throughout, alarm system, video intercom, roller blinds, security cameras, silk finish cabinets all over, expose concrete around the house, downlights, high doors, bulkheads, quality porcelain tiles, 2.7m high ceilings, high doors, black fixtures and much more!!!
To secure this top-quality home with style and be proud owner, contact Ryan Gaire 0412 619 866 or Gordon Garg 0433 897 397.
PHOTO ID REQUIRED
Due Diligence Checklist
https://www.consumer.vic.gov.au/duediligencechecklist
DISCLAIMER: All stated dimensions are approximate only and all photos are for illustration purposes only. Particulars given are for general information only and do not constitute any representation on the part of the vendor or agent.
Property Features
20912026
yes
yes
yes
yes
yes
yes
Make an enquiry











Universal Real Estate Craigieburn proudly present this brand-new designer home in a quiet & peaceful locale of Donnybrook - Katalia Estate, across the upcoming park and open space. Proximity to the future's local shops and schools, this impressive single storey home offers contemporary style and modern living.
SPECIFICATION:
BEDROOMS: Master bedroom with WIR and full Ensuite with dual shower heads, tiles to the ceiling, niches, stone benchtop with vanity. The other 2 bedrooms have BIR with sliding doors and pigeonholes with drawers.
CENTRAL BATHROOM: Spacious shower with tiles to ceiling, niches, Freestanding bathtub, and 40mm stone benchtop with vanity and powder room for privacy.
KITCHEN: Modern stylish open plan kitchen with 40mm island stone benchtop with waterfall feature, Mirror Splash back, 900mm stainless appliances, electric oven, dishwasher, under-mount Sink, pendant lights, Water connection for the fridge, and high overhead cupboards.
LIVING AREAS: Huge family living area adjoining the dining area.
HEAT/COOL: Refrigerated Cooling and Heating with Zoning.
LAUNDRY: Spacious Laundry has a stone benchtop with an under-mount sink and overhead cupboards. - DRIVEWAY: Expose concrete driveway
BACKYARD: Professionally landscape back and front yard with outdoor seating area.
ADDITIONAL INCLUSIONS: Quality floorboards throughout, alarm system, video intercom, roller blinds, security cameras, silk finish cabinets all over, expose concrete around the house, downlights, high doors, bulkheads, quality porcelain tiles, 2.7m high ceilings, high doors, black fixtures and much more!!!
To secure this top-quality home with style and be proud owner, contact Ryan Gaire 0412 619 866 or Gordon Garg 0433 897 397.
PHOTO ID REQUIRED
Due Diligence Checklist
https://www.consumer.vic.gov.au/duediligencechecklist
DISCLAIMER: All stated dimensions are approximate only and all photos are for illustration purposes only. Particulars given are for general information only and do not constitute any representation on the part of the vendor or agent.
Property Features
-
Property ID
20912026 -
Air Conditioning
yes -
Alarm System
yes -
Heating
yes -
Intercom
yes -
Remote Garage
yes -
Secure Parking
yes











